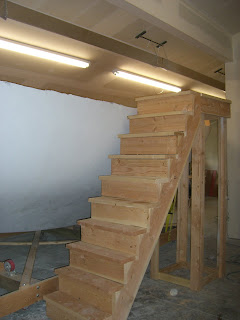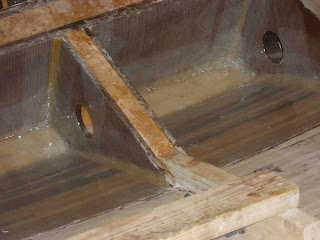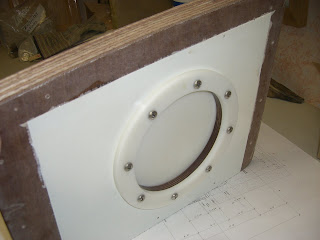
Of course, I did manage to get a quick pic of the two guys together with their girl...

Almost every bit of lumber that had been used for the rolling frame and old strongback was used to create access to the inside of the boat.

It's on the steep side, but has a roomy landing for all the implements.

Next on the agenda was the integral water tanks.

They needed to be thoroughly glassed and sealed so that no leakage in the future would rot the hull.

Each section had a 3" baffle hole drilled and sealed to connect it to the adjacent section. This will keep the water from sloshing and shifting violently.

Two larger water tanks were created by joining the sections on each side of the keel to each other. Each section was designed to have it's own lid, set into the section of tank, making the top flush for the subfloor. Each lid needed a frame to be fitted and epoxied in for the lid to be mounted to, thus ensuring a water proof seal.
A huge amount of scribing was needed to fit each frame.

Richard's knees and feet did not appreciate the lack of flat floor. Lots of twisting and uncomfortable perching.

Blue "chalk" was used on the tank edge to see if it transferred to the frame when pressed in and would show areas needing more scribe.

Each frame over and over again.

Each was labeled and meticulously fitted.

Forward of the main saloon, a slanted floor area was prepped to become the shower sump. The small upper area is where the toilet will sit under a bench. The two small cells will be sections of bilge.

The shower pan was shaped with fillers and glass so that it would drain down to a pick up area for a sump hose that will be run through into the lower bilge area and to a manually activated pump.

A subfloor of marine ply was scribed but not yet attached. Working on a flat surface was much nicer.
Starting to get a feel for space in the boat. Building a boat seems similar to building a house. There are times when it seems small, and then as more things are added it grows and seems roomier.
Underneath that subfloor, each tank was prepped for finishing. The blue tape prevented the epoxy from slopping up where the frames would be mounted. Each tank was sanded thoroughly.

A 2-part waterbased potable tank coating (BrewCoat from Sound Coatings) was used to cover the epoxy in the tanks. There seems to be conflicting info on whether epoxy tanks are safe for storing potable water. We felt the expense of the coating was worth it, and also helped smooth out any imperfections, and help keep gremmies from growing.

As seen in the open tank section, the frame was screwed into the hull sides and epoxied in place. Each screw could then be covered with glass and epoxy to prevent leaks. The lid would ultimately be secured to the frame with no screws or hardware exposed to the water.

A tiny limber hole at the bottom of the tank, under the baffle hole is needed to drain the water from one tank to another. There is a similar hole as high as possible up under the frame to create a vent between sections. These holes were drilled slightly oversized, filled solid with epoxy, then re-drilled through the epoxy plug. This created a water tight hole.

This view is aft from the mast. Far back is the largest bilge near the engine compartment with it's frame around it. The white tank section will have a lowered lid. This is where the bulkhead fittings for the starboard tank access will come up. The centerboard configuration created the need for creative tank access solutions.

It was decided that cleanouts/access holes to each tank section was a good idea. We didn't want to rip apart the floor at a future date to clean or maintain them, but we also worried about strength. We could not find any access covers that seemed secure and strong enough to prevent leaking under the pressure of water sloshing, so Richard designed and manufactured his own covers.

He manufactured a backer ring and a cover from a sheet of ultra high molecular weight plastic on our CNC router for each 4.5" diameter hole. Using stainless steel bolts from the inside, pre-drilled and epoxied in place, the nuts would hold the cover in place on the top side.
Here, the bolts are peaking through the pre-drilled holes.

The little white nipple in the forward bilge is as high in the tank as possible. It will be the 1/2" air vent for the starboard tank. The flat solid area in the center is the mast step. (coin still needed)

Since there is a subfloor over the lids, hatches have to be cut in it.....and of course, a recessed area for each access cover must be cut on the router, in the exact location.







No comments:
Post a Comment